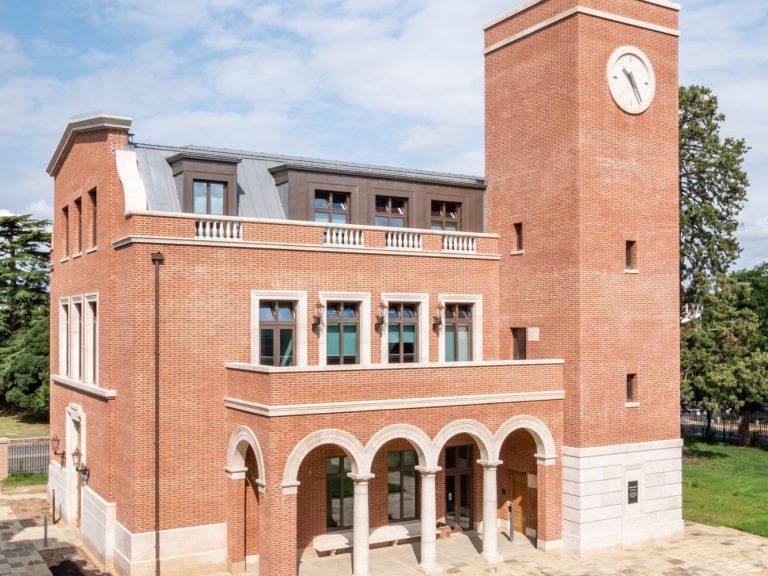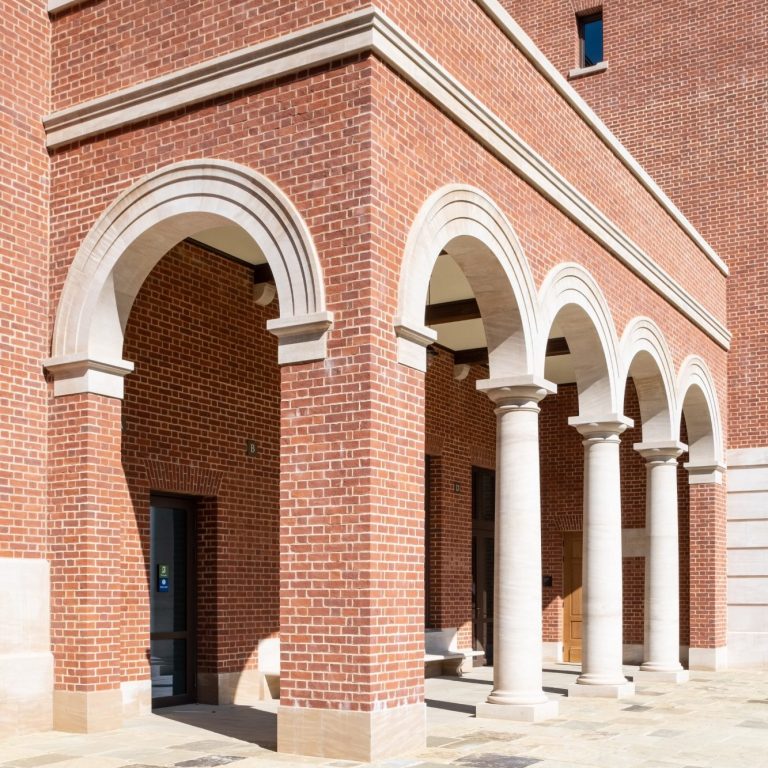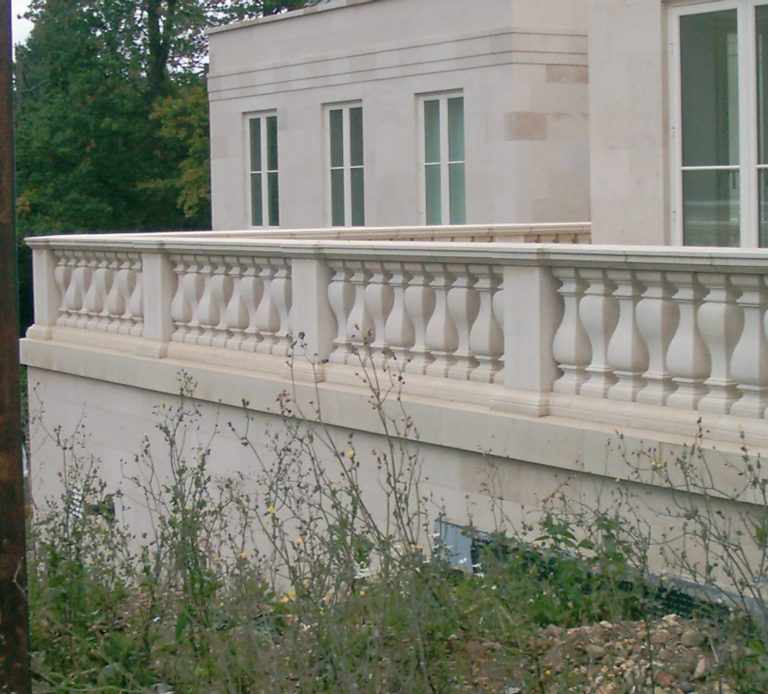
Rear Courtyard Elevation showing arcade & clocktower

Arcade

College Crest at front pediment

Arcade arch under construction . Note the correct bedding planes - stone is excellent in compression and the thrust imposed around the arch should be at 90 degrees to the bedding plane.
Selwyn College, Cambridge
New University Auditorium
Material: Farges Limestone
Architects: Porphyrios Associates
Main Contractor: Barnes Construction

Auditorium main entrance doorway

Front Elevation

Front & Side Elevations
Historic Private Residence
Stone conservation & restoration, new build extension,
internal loadbearing masonry arches, chimneypieces, chimneys & courtyard barns

Thermally broken bay window to new kitchen extension

Kitchen extension showing internal arched surrounds

Brick barrel vaulting to wine cellar

Kitchen extension firesurround with low-relief carving & herringbone brickwork

Drawing room firesurround with carved overmantel and herringbone brickwork

Badly eroded tracery window being readied for conservation

End tracery springer stone fitted & propped

Central tracery springer in straps and mullion below being aligned

Tracery window surround following conservation & restoration

Finished tracery window surround, fully glazed with leaded lights and lime render finished off

Carving labours to temple Of Love

Temple finished & in use

Carved capitals showing architrave beam soffit detailing

Carved columns, capitals & entablature

Temple showing carved columns and entablature
Major restructuring of large private residence
United Kingdom
Masonry works carried out by Stonebuild Contracts Ltd included:
Restoration of hard landscaping to notable formal gardens; restoration of original tennis pavilion; extension to original house; new 150m long retaining wall & balustrade; new tennis pavilion & colonnade; new banja & grotto; new hard landscaping to woodland gardens; new corinthian temple; front forecourt planters; new portico & new forecourt fountian.

Fountain bowl complete, showing slate pool lining and upstand

Bronze lion head water spouts and banding

Fully commissioned fountain, pool & urns

New Doric front portico
New private residence
United Kingdom

Front Elevation showing Doric portico & pediment

Front Elevation Doric portico

Rear Elevation pilastrade & balcony

Rear Elevation pool building

Ground Floor Terrace above basement garage

Front Elevation Doric pediment

Rear Elevation curved -on-plan bay

Rear pilastrade & balcony Doric entablature
New private residence
United Kingdom

Ionic pediment with carved tympanum, pierced to allow light into stairwell atrium

Rear Elevation showing Tuscan Portico

Entrance gate piers, looking into courtyard

Carving blocks to pediment tympanum set up dry in workshop

Carving labours around pierced tympanum complete

Cotswold stone stair linings

Front Elevation

Rear Elevation courtyard showing Tuscan portico and steps down to living roof above garage block

Entrance gate piers, looking away from courtyard

Garage block and service building

Carving labours to swag complete

Pediment tympanum under construction, showing mild steel 'A' frame

Cotswold stone stair linings and entance hall floor with contrasting cabouchons
We need your consent to load the translations
We use a third-party service to translate the website content that may collect data about your activity. Please review the details and accept the service to view the translations.